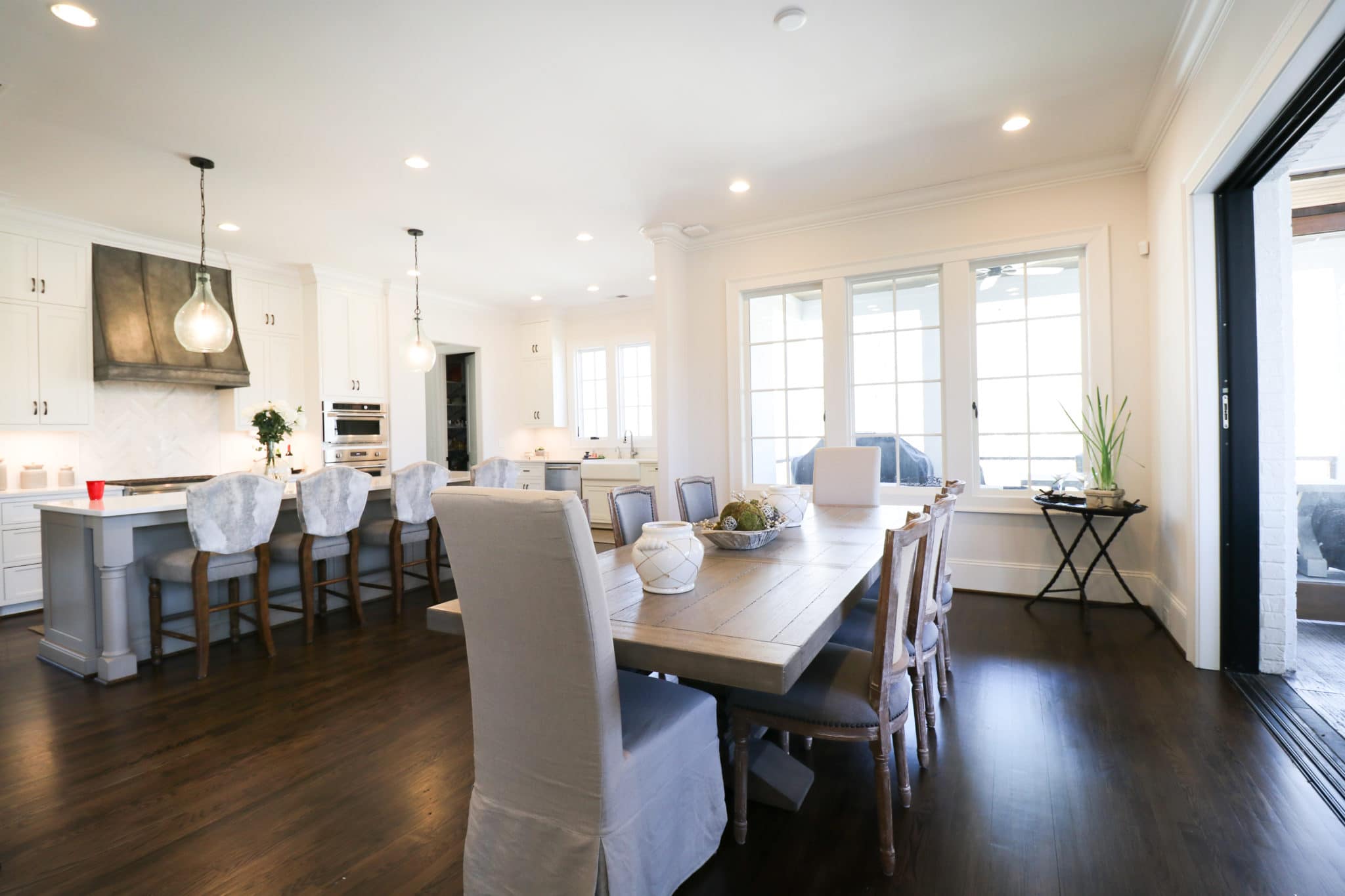The Perks of an Open Floor Plan

In residential architecture, an “open floor plan” is a home in which two or more common spaces (kitchen, living room, dining room, etc.) have been joined to form a larger space. This trend has been at the forefront of new homes and older home renovations since about 1990. So, why is this floor plan so popular? Why might you want an open floor plan in your next home? Let’s land on an answer.
Types of Open Floor Plans
For starters, there’s more than one way to have an open floor plan. Some might make more sense for you and your family, while others just aren’t your cup of tea. Thinking about all your options, however, will encourage you to think outside the box when it comes to what your dream home looks like.
Kitchen & Dining Room
If you love to cook and entertain, this is a great floor plan option for you. For instance, you can be putting the finishing touches on your gourmet meal—while still chatting with your guests as they relax with glasses of wine. Oftentimes, you’ll see a kitchen island acting as a visual divide between the two areas.
Dining Room & Living Room
Combining a dining and living room makes for a very open and relaxing space, where you can eat, drink, lounge, and chat with guests. Oftentimes, this kind of open floor plan is visually divided by a small set of stairs, two different paint colors, or simply the back of a couch.
Kitchen, Dining Room, & Living Room
Obviously, this is the most open choice! All of your common spaces can flow seamlessly together, and there are endless options for how to separate them visually. Usually this type of open floor plan involves vaulted ceilings for even more openness.
Benefits of an Open Floor Plan
There’s a reason open floor plans are so desirable—they come with a lot of benefits. Obviously, taking an older home and giving it an open floor plan takes time and money, which is why homes that come with an open floor plan are in such high demand. Here are just a few of the main benefits to having one:
Traffic Flow
Fewer doors slamming and more freedom throughout the house! Guests can mingle effortlessly, and having family time is much easier.
Natural Light
Without all the walls and doors, your space brightens up a lot. The more natural light, the better!
Real Estate Value
In just about every instance, an open floor plan is highly desirable. It increases your home’s value to prospective buyers.
Family Friendly
If you’re busy in the kitchen whipping up a home-cooked meal, you can still keep an eye on your kids if they’re in the living room.
Flexibility
There are endless possibilities when it comes to arranging your furniture in an open floor plan. You could create a new layout every month if you wanted to!
Get Your Dream Floor Plan
You don’t have to knock down the walls in an older home, or even buy an existing home with an open floor plan. You can build your dream home and your dream floor plan with Taylor Burton Company. Get in touch with us today to start the process!
