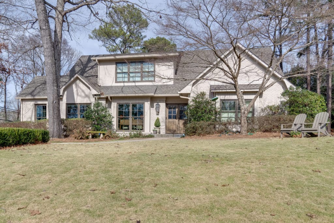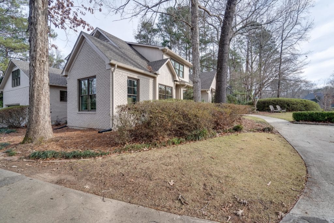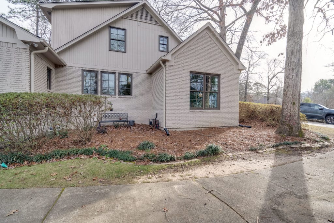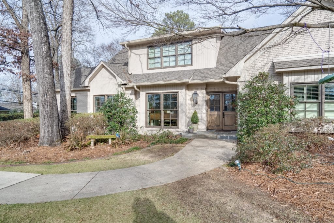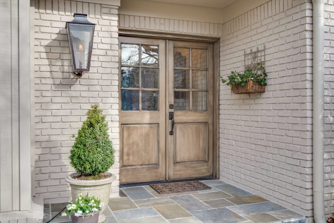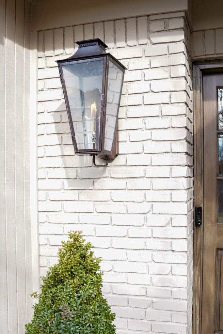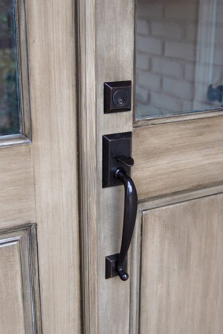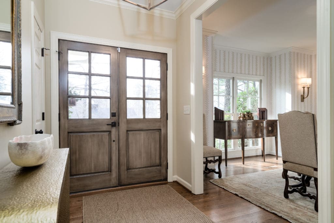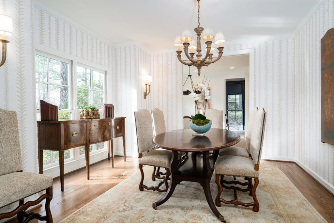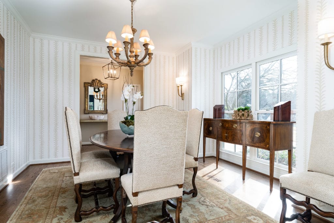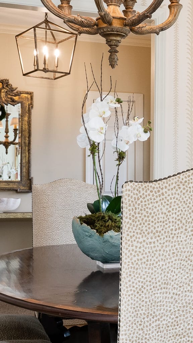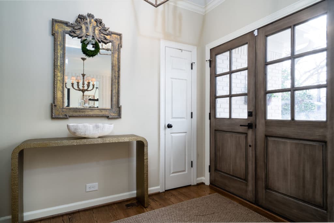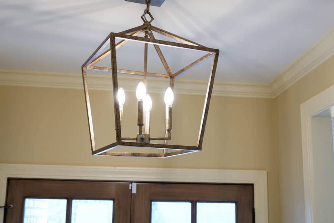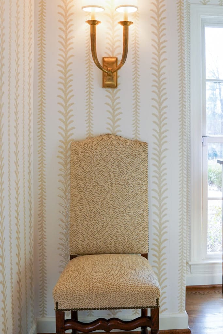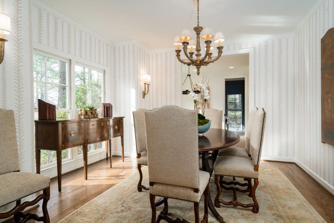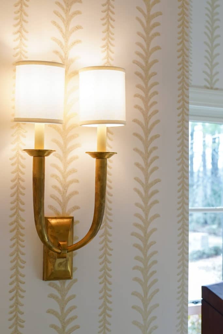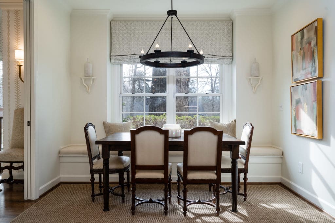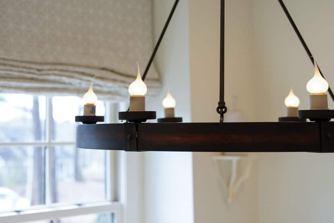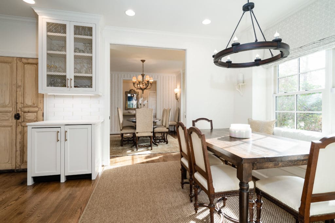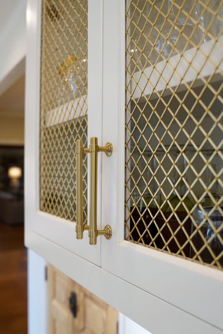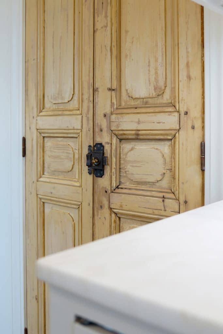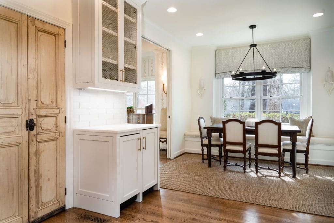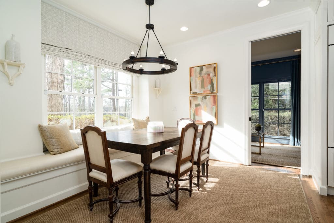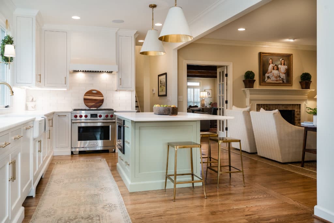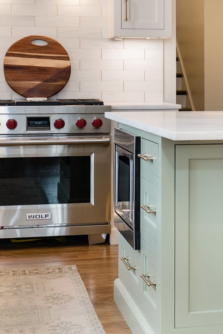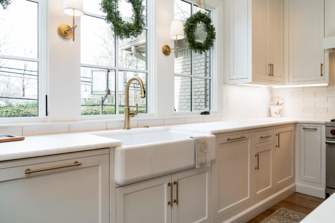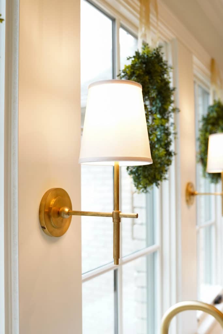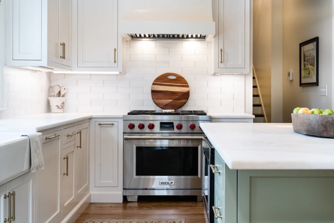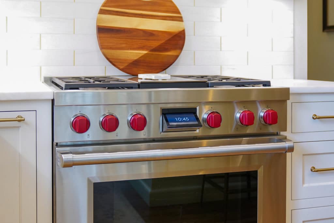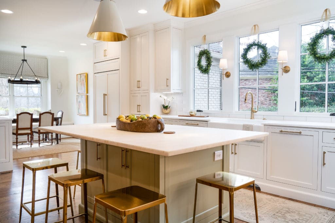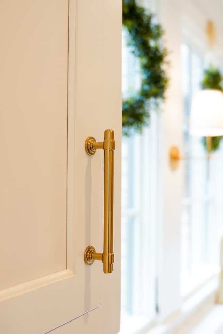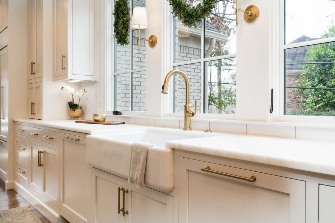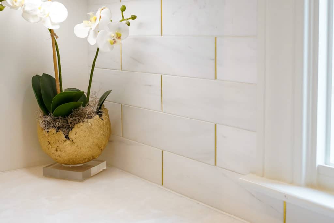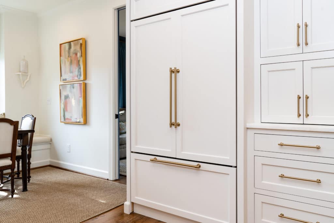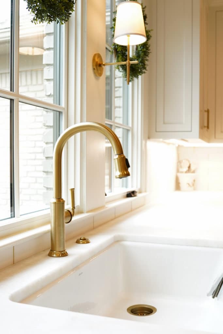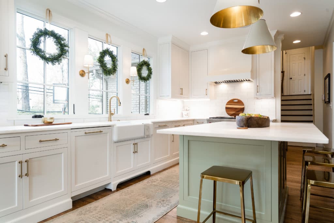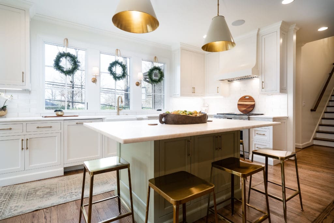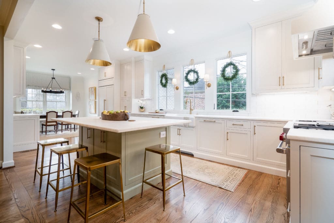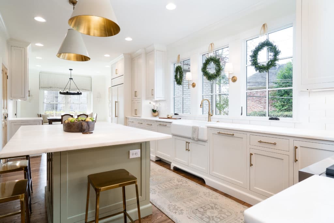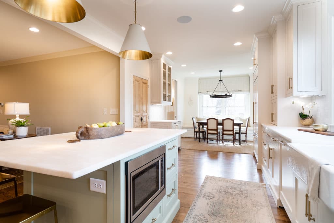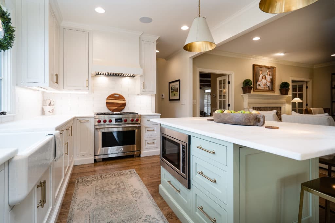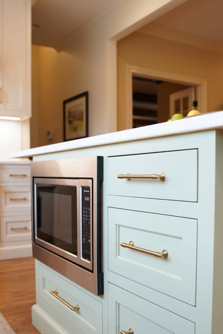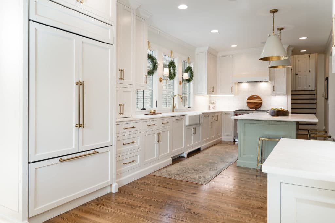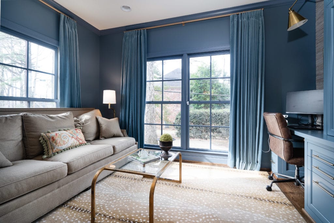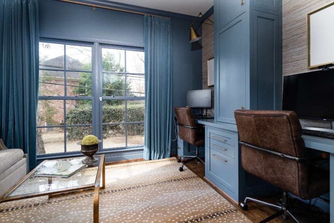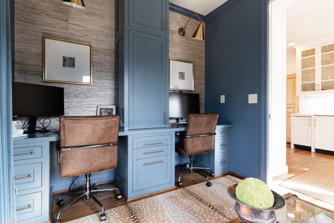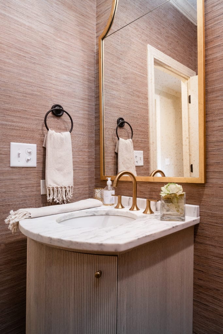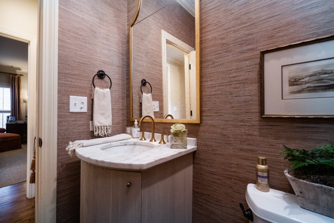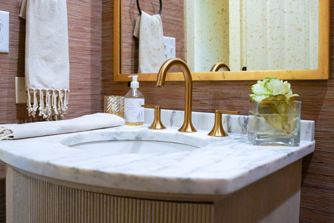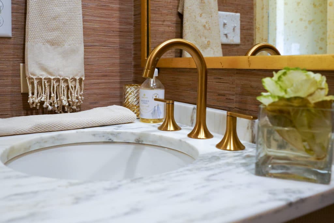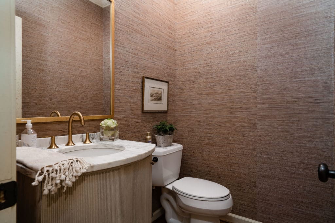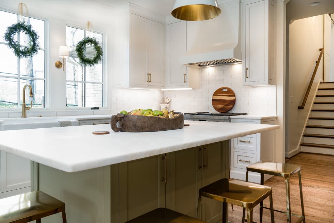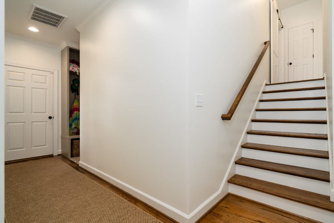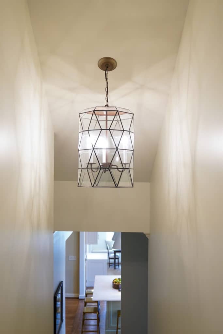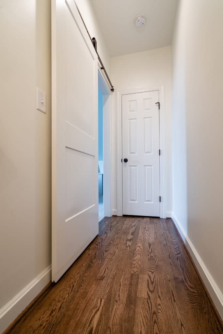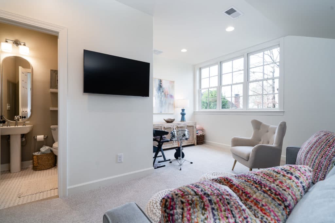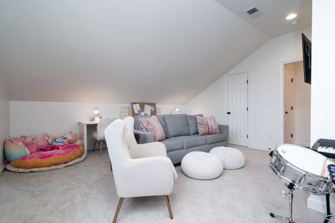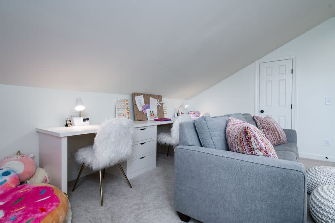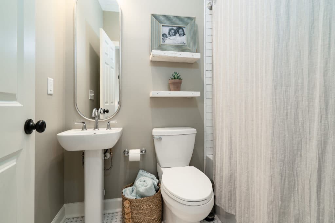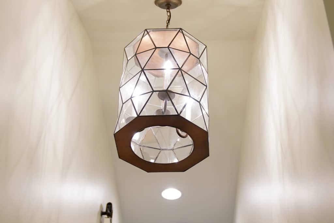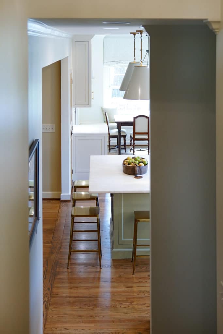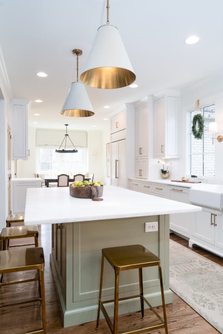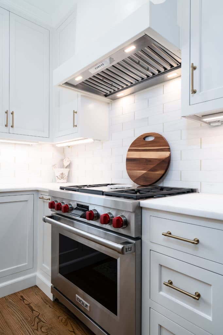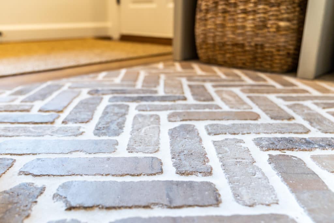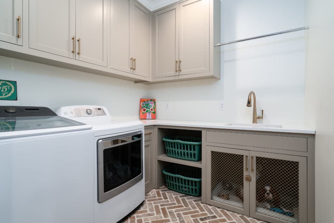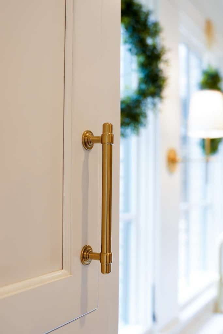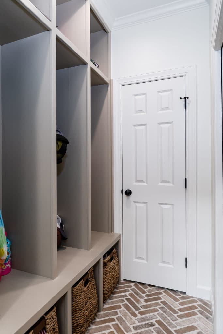Countrywood – Full House Renovation

Sometimes, we buy a home not knowing exactly how our families will grow into it. Naturally, our families get bigger, but our house stays the same. When our lifestyle changes, shouldn’t our home too? These homeowners loved their neighborhood but were quickly outgrowing their home with three kids. We designed a whole house renovation that specifically created three new areas in the home: a modern open kitchen/dining room area, an upstairs playroom for the kids, and a stay-at-home office. With that goal in mind and a few other “must haves”, we got to work.
The kitchen truly is the heart of any home, and this homeowner wanted to open it up to the rest of the living/dining to create a more open, modern feel. To do this we removed two load-bearing walls that sectioned off the kitchen and added 3 ply LVL’s to support the load above. Next came the design that started with custom white cabinets and a mint green island providing a welcoming and warm feeling to any guests. After seeing the drawings of the cabinets, we decided this kitchen deserved nothing less than Wolf Appliances. The built-in, counter-depth refrigerator and Gas range with red knobs are the highlights. Also, fit with a microwave drawer, new wet bar, a farm sink, and Newport brass plumbing fixtures this kitchen is ready to entertain and impress.
The countertops were white marble, and the backsplash above was also a similar white marble with unique Brass vertical joints. Rustic, custom doors were built for the unique pantry entry that lives under the staircase. The next project was the laundry and mud room which needed updating to keep up with the rest of the home. Custom-built mudroom cubbies for each daughter were installed to house shoes, raincoats, and backpacks. A herringbone brick pattern floor was installed in the laundry room and garage entryway. The laundry room featured more custom-built cabinets and Kohler plumbing fixtures. Also, a custom gated dog jail was designed underneath the sink to be “Sally’s” new home. She seems to be enjoying it already.
Like the other aspects of the home, the homeowner wanted the kid’s upstairs playroom to impress, but also have their own area away from the main living area. That’s why we designed this area to be above the existing garage but doing this wasn’t as easy as we first believed. As we entered the attic above the garage we encountered a truss system that we had to re-engineer to accomplish the client’s goals. Using our experience and creativity, we were able to re-work this system with conventional framing to create a room for her daughters while also maintaining the structural integrity of the roof. This new room consisted of a new bathroom with a shower, a custom-built desk, a new triple window, and a custom barn door entry. The next area of work was to design a home office for mom and dad to also escape to. To create this space, we had to step outside the existing layout of the home. This addition would need to be both aesthetically pleasing from the interior, but also the exterior being that it was on the front of the home. The result was exactly what the homeowner had dreamed of. The custom-built blue cabinets and blue walls add a beautiful pop to a room that is traditionally boring in a home. With his and hers workstations on either side of the cabinetry, this sleek home office adds tremendous value to the homeowners. With the main objective accomplished, it was time to bring the rest of the home up to speed.
This remodel really does have too many features to mention them all. From the updated powder room, the new bluestone front patio and the new front door, and the new gas light this home now really has it all. It will be a place where lifelong memories are made for years to come. This family achieved and exceeded their project goals; and we enjoyed being there, every step of the way.
Do you want us to make you a home like this?

