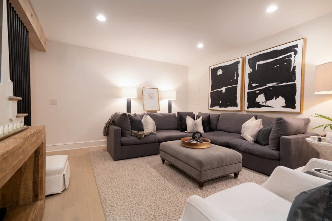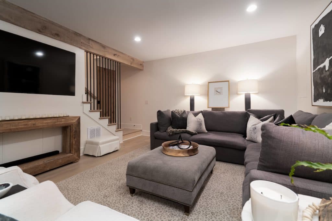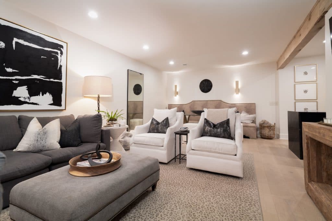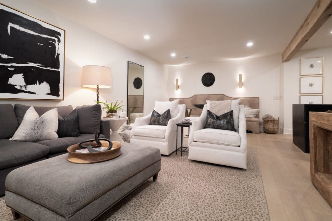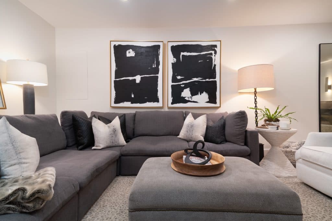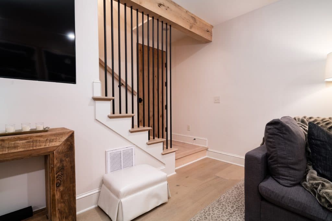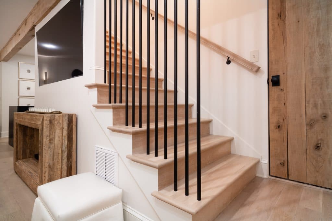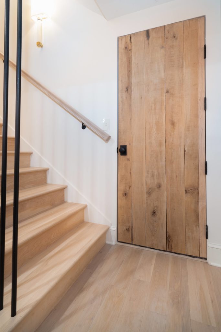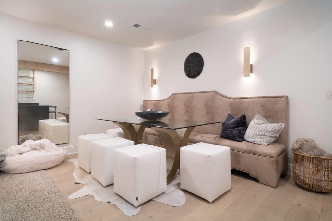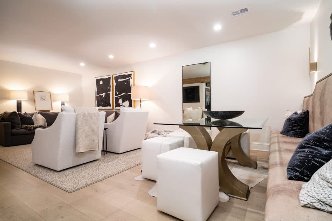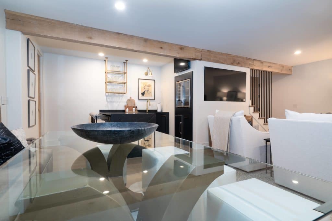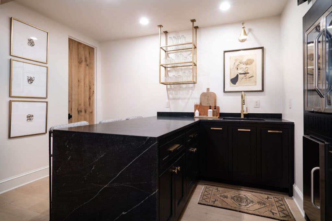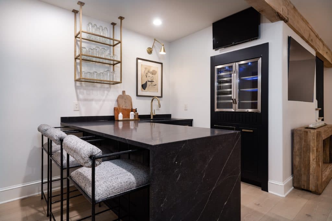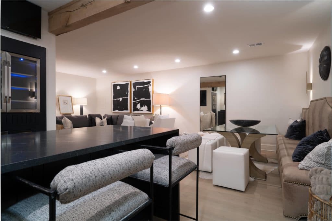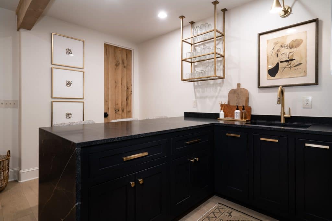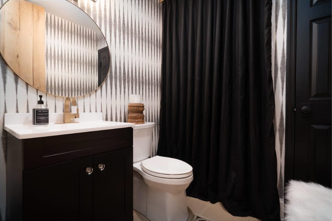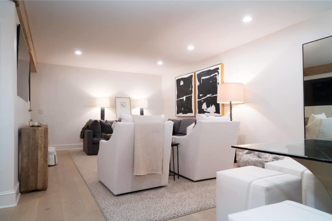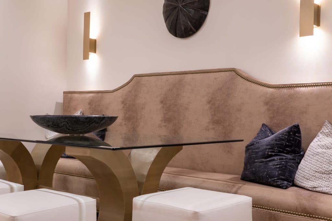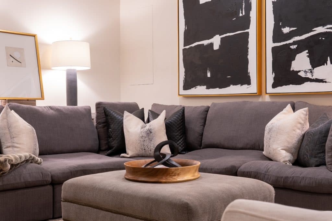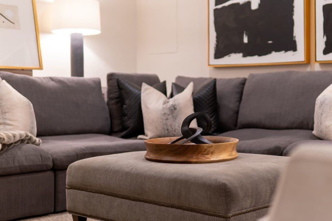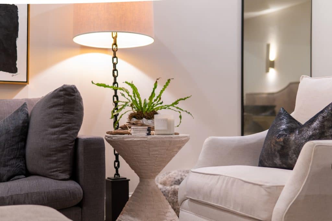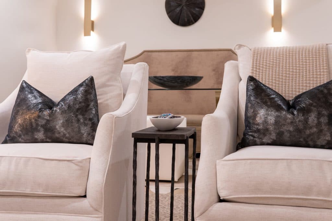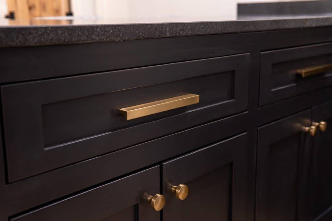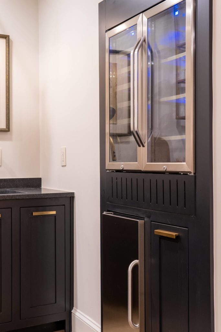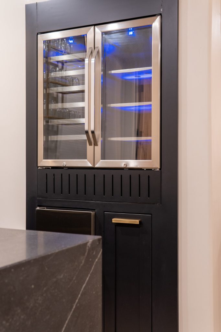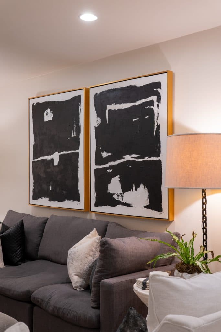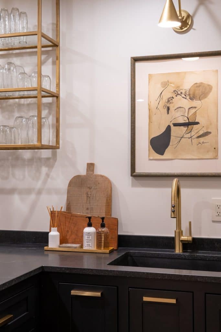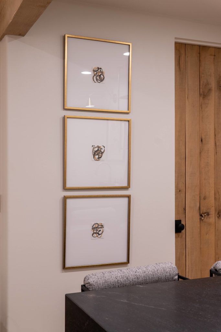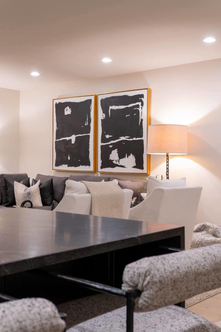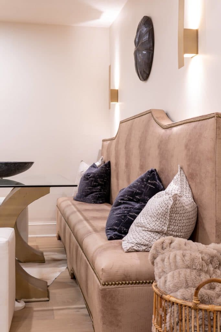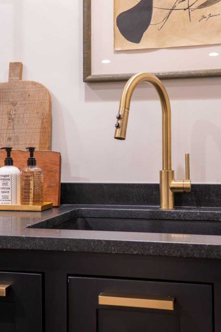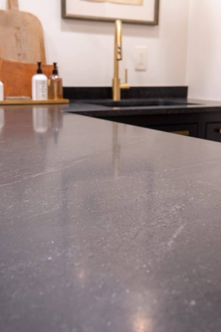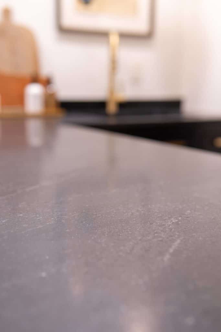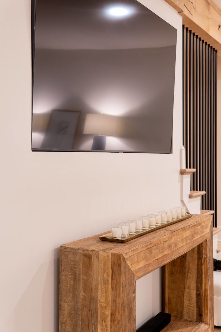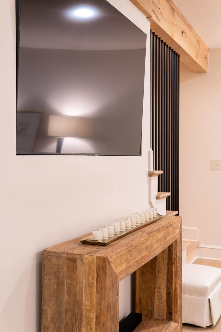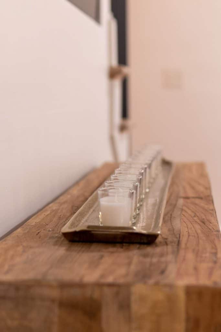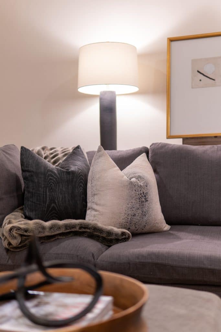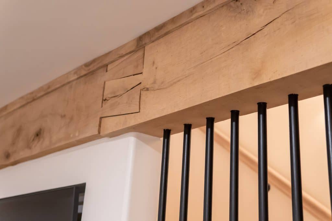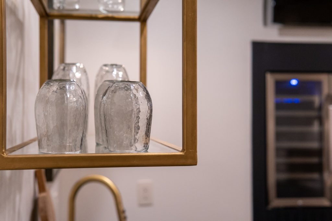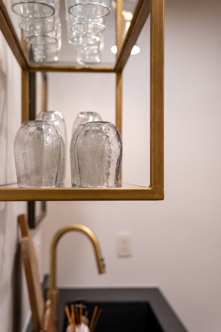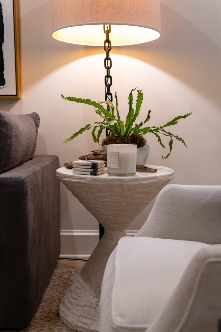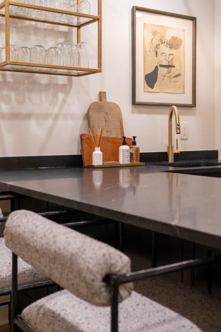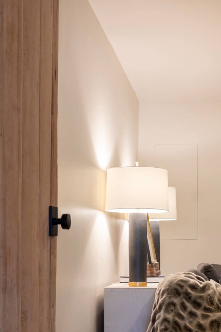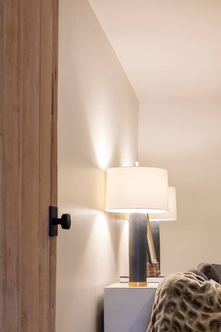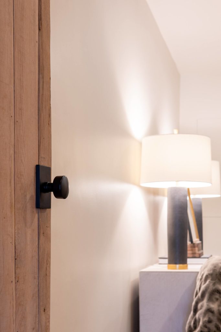Countrywood – Basement Remodel
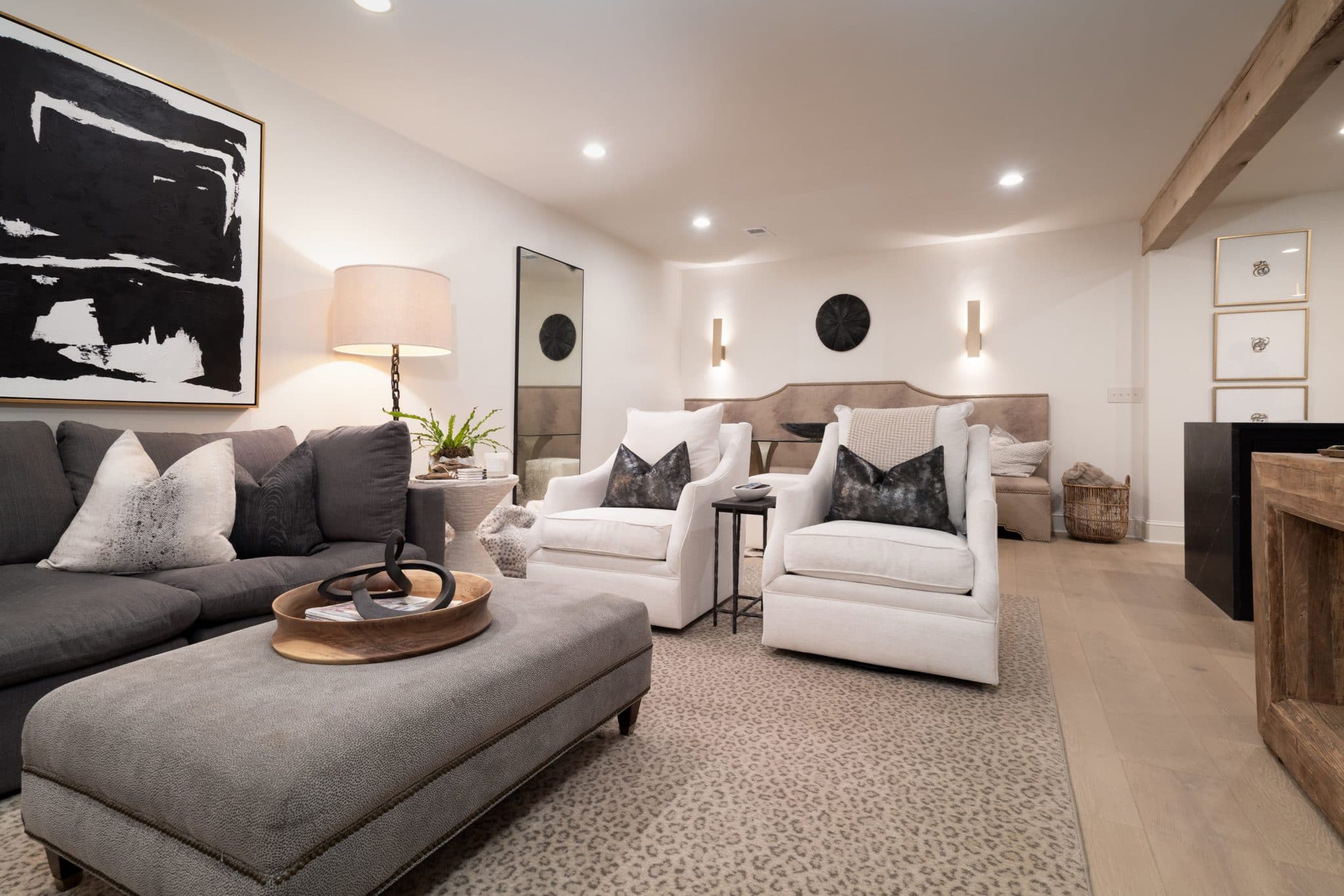
What is a basement to you? Dusty old storage space or something more? These homeowners chose to transform their basement into something spectacular. With entertainment in mind, we designed a complete basement remodel that would bring this basement out of the darkness and onto magazine covers. From the black granite countertops with a waterfall edge, the white oak beams, and the entertainment area this basement screams bold and beautiful.
The homeowner's first goal was to make the basement feel less like a basement and more like part of the home. With that being said, the existing basement layout had to be changed. To create an open concept, we removed several load-bearing walls and went back with a solid white oak beam as structural support. We wanted to continue this warm feeling with wood accents, so we decided to match the beams with a white oak engineered floor. After taking out these walls the homeowner also wanted to raise the ceiling as much as we could. We then raised the ceilings to 9ft to give this basement the height it needed to feel like part of the home. This was very complicated because of all the plumbing, mechanical, and electrical that had to be reworked for this work.
Once we got the layout situated, then the design came, and the homeowner wanted to kick things off by having a grand entry. We then custom-built two white oak doors out of 1x6 and 1x4 white oak boards. These doors were glued together and trimmed out to fit the existing door openings and were also extremely heavy considering they were made of solid white oak. All the matching wood accents gave this basement a unique and updated look that was exactly what the customer was looking for.
Next came the entertainment area. We started with designing a wet bar that would serve as a gathering area. The custom-built black cabinets and black granite countertops provide a beautiful contrast to the light wood accents. The black waterfall edge also provides a beautiful contrast to the floor it meets up with. We also were able to design and install a beverage center and icemaker in the area under the staircase to make the most of the space we had. To go with this contrast, we picked brass plumbing fixtures, shelving, and cabinet hardware. Two custom tv housings were built and recessed into the wall to allow for the TV to appear inside the wall. This flush look makes the room feel bigger and gives it a sleek, clean look. To add to the theme of the space, custom black iron spindles were added to the stairwell with white oak treads beneath. The overall design and color scheme really makes this basement feel like part of the home, not just a dreary basement.
Making efficient use of space along with impressive design aspects, we were able to make this basement a modern, unique, and welcoming area. These homeowners and their guests will enjoy this area for years to come.
Do you want us to make you a home like this?

